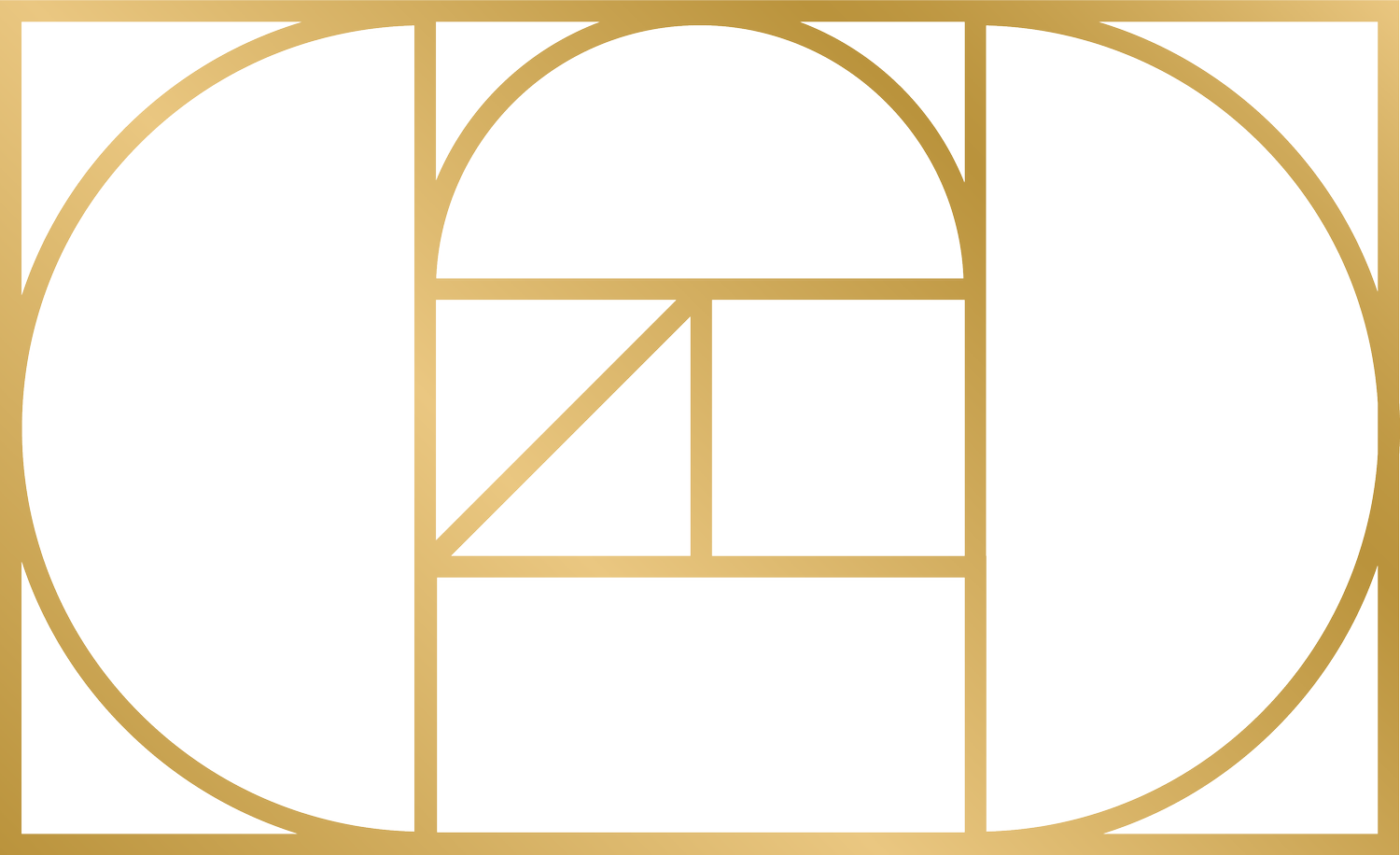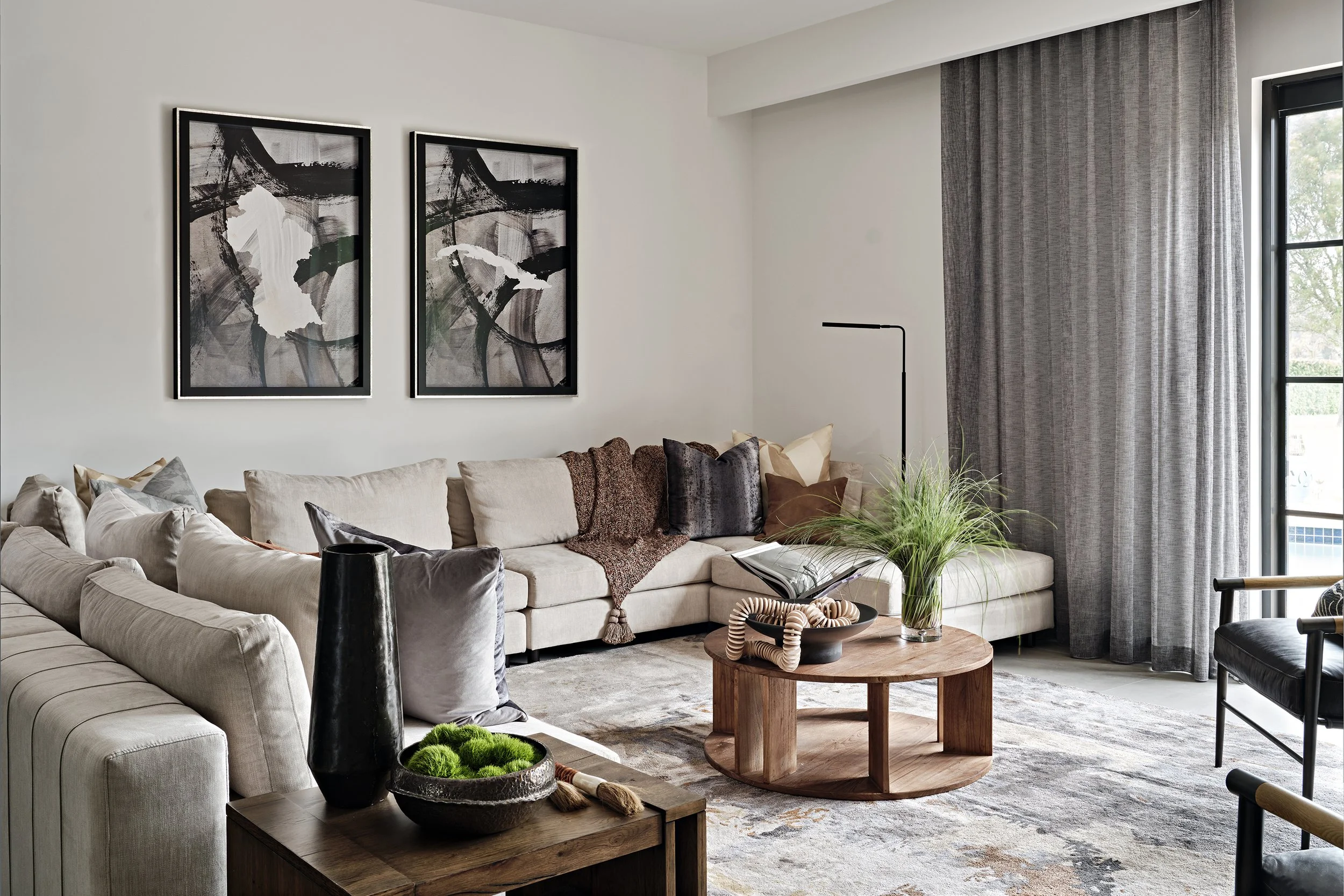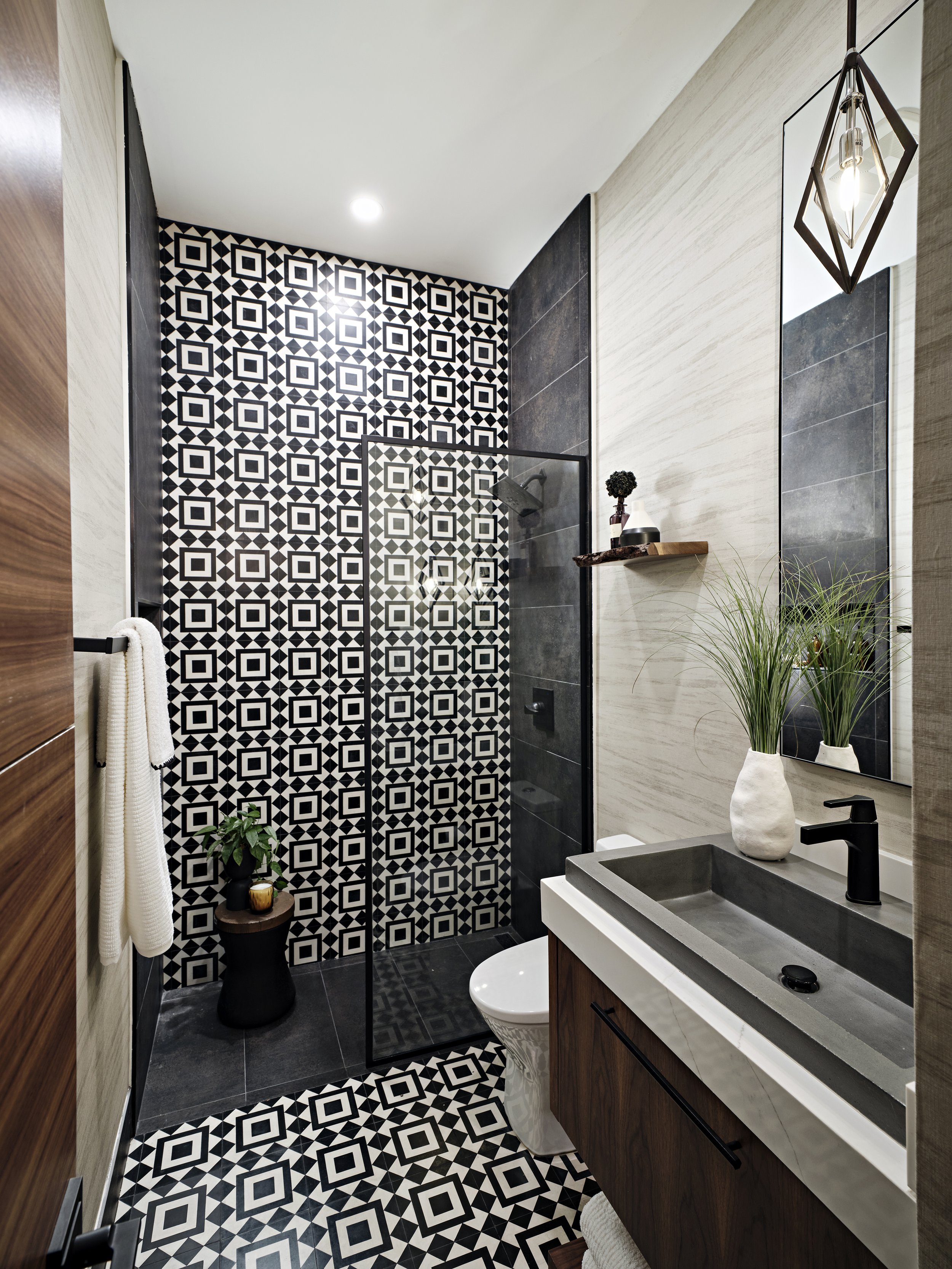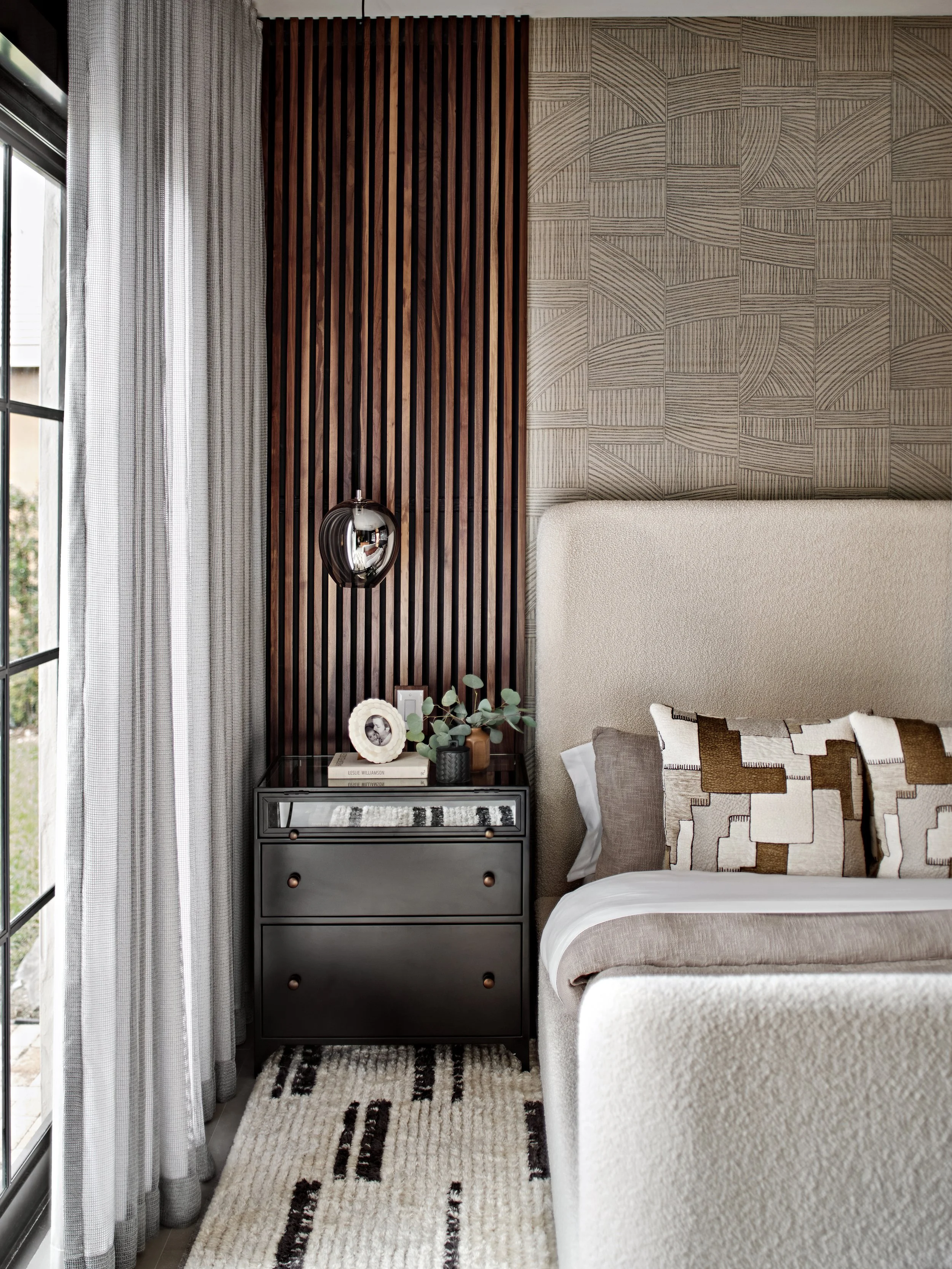Davie, FL
INTERIOR DESIGN
Our vision for this project was to transform a standard “cookie cutter” residence into a sanctuary of style and practicality, with a special emphasis on entertainment. Phase One was an exhilarating journey through three bathrooms, each meticulously stripped down to create a canvas that celebrated our client’s inclination for striking patterns and industrial chic. This phase was not just a task, but a passion project for our design team.
As we ventured into Phase Two, we embraced the challenge of revitalizing the home’s core areas: the welcoming Foyer and Dining Room, the heart of the home - the Kitchen, the Family Room, Laundry Room and the serene Main Bedroom. We created an open plan between the kitchen and the surrounding areas to enhance the flow for entertaining. The culmination of our efforts was a reflection of the homeowners’ dynamic spirits and their penchant for the theatrical. Each space, now bold, vibrant, and contemporary, is a testament to the homeowner’s long-cherished design aspirations finally realized!
Professional Photography by Dan Cutrona
Photography styling by Peggy Chase Jordao
SCOPE OF WORK
Full Service Interior Design
Project Coordination
Interior renovation and space planning
Custom cabinetry
Custom Furniture
Smart Home Features
Custom window treatments
Accessories, wallpaper and wall decor


























